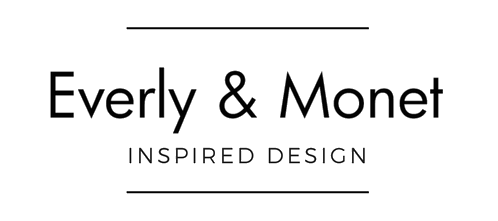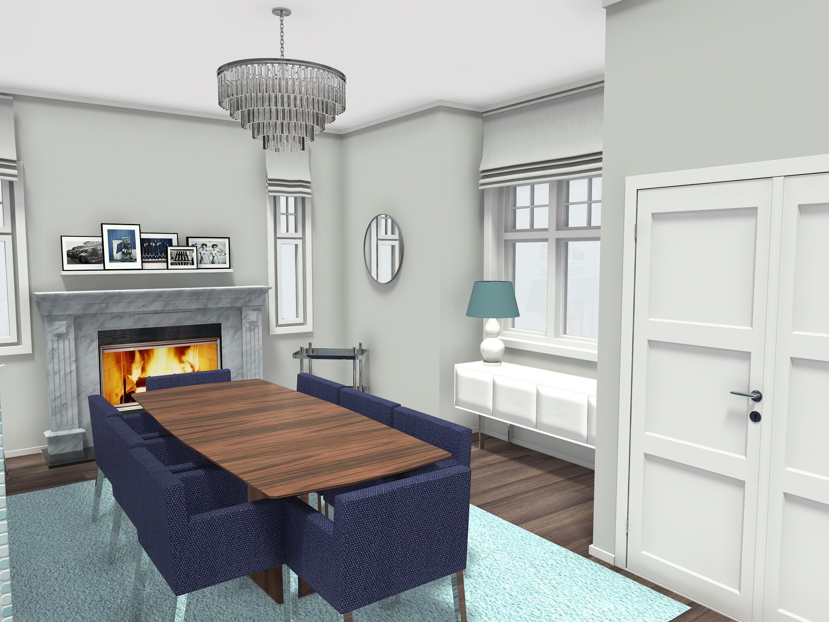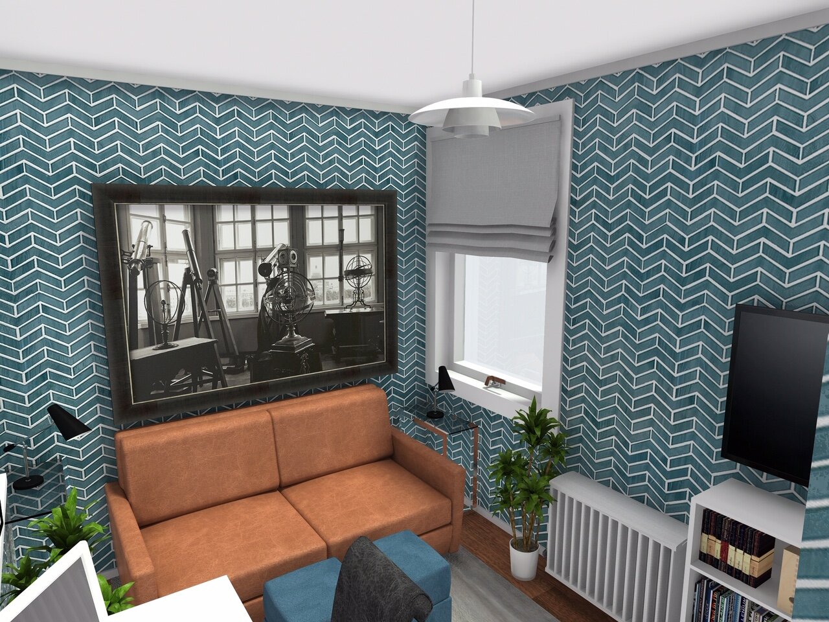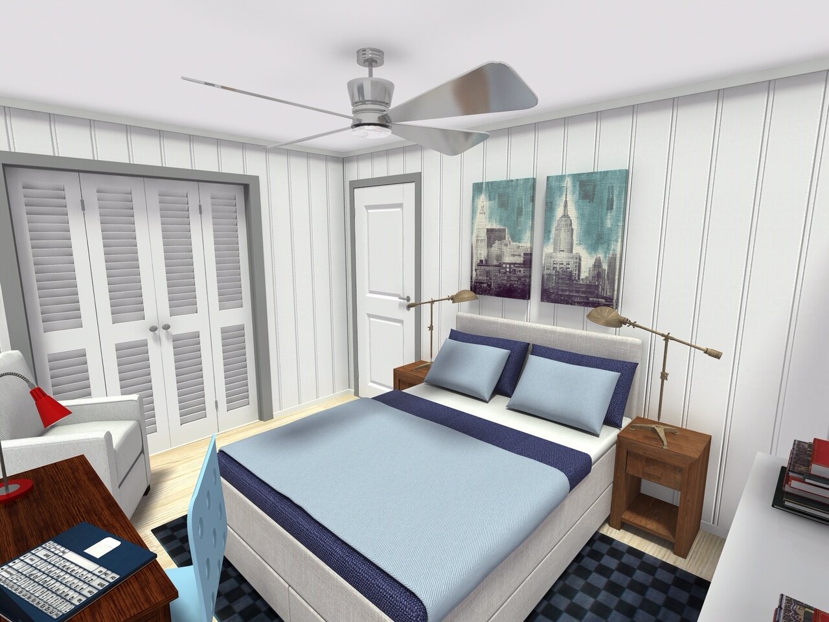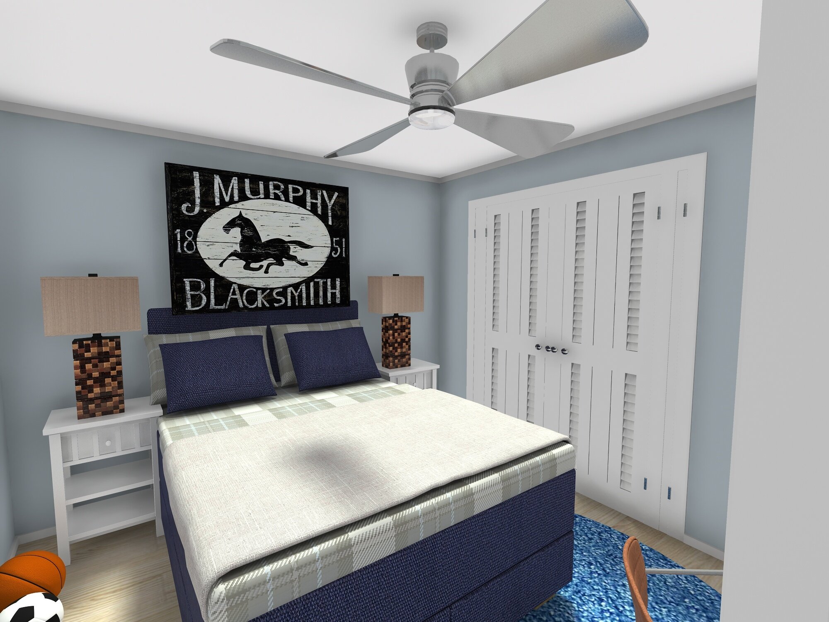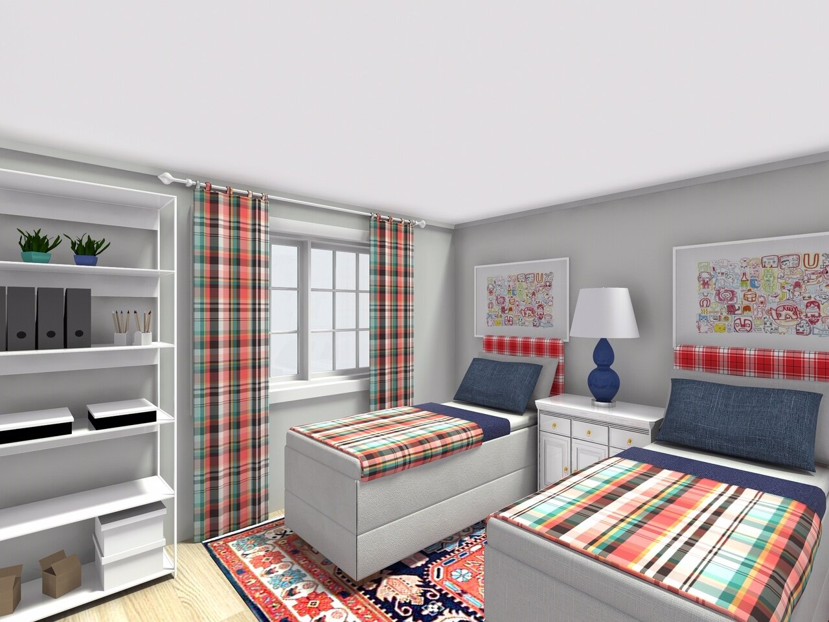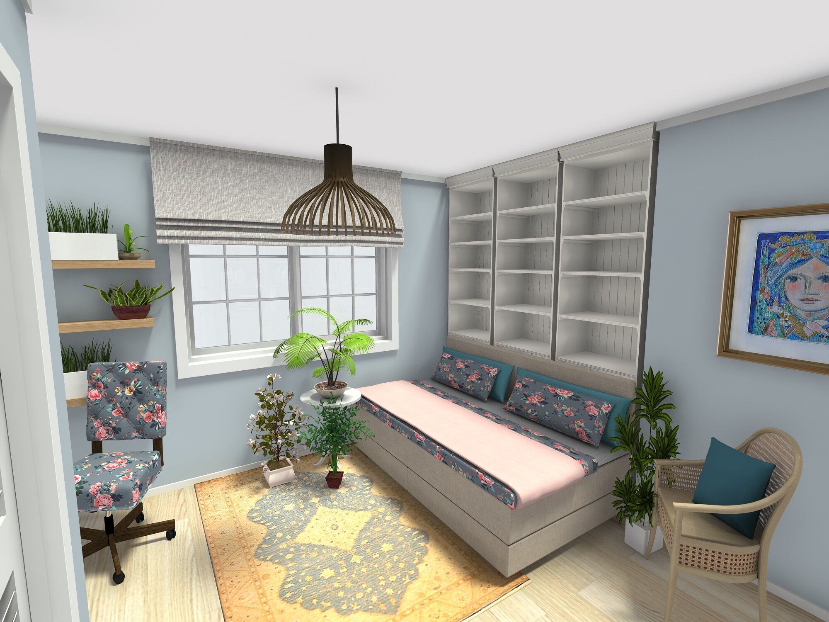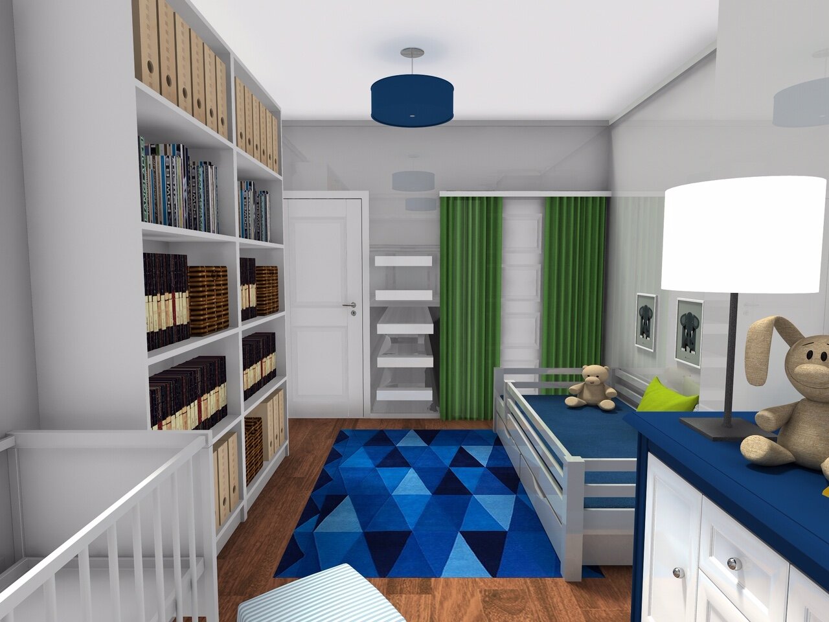Spectacular Summer Summary
With it still being 90 degrees outside, it is hard to believe summer is actually over. But as the leaves prepare to fall, I thought it would be a good opportunity to catch you all up on what I’ve been up to. Sometimes when your head is buried so deep in the work, you forget to share all the fun your having!
I’m dying to tell you what your girl has been up to. As many projects are in various stages of design & installation, I’ll use my new skills at 3D rendering to show you my concepts. Let’s see……….
Full Custom Home Design
As I’ve metamorphosed from a nursery designer to full service interior design, my desires are to fully create home from the bottom up. Going from room to room, space to space & designing each room to represent my vision. And the Kantor Home has been, my dream project. Starting from drywall to custom built in’s, this project has been awesome. Its really great to see the concept in your head, presented on mood boards & 3D design finally come to life. As we count down to final last elements, revealing this home will encapsulate the core mission & fundamentals of Everly & Monet design. Oh its gonna be a blast!
Project: Kantor’s Kastle - Dining Room
Renovation Refreshes
Sometimes little changes can make a big difference like updating the trim, refinishing a fireplace or adding a little wallpaper that gives the room a whole new feel. It could be a house occupied for 40 years, a newly purchased home or just preparing for a new child. You don’t have to knock down walls or completely gut the space to make it feel brand new. Just be willing to trust the process & take a few design risks with me & I’ll take you in the right direction.
Kitchen Remodels:
Now ,I don’t cook, but I hear the kitchen is the most important room in the house! Making kitchen selections can be so overwhelming for many clients, so its great to present options for: faucets, hardware, flooring & countertops. Helping to narrow down decisions, is what clients tell me is releasing so much stress.
4 Tween Room Remodels
When you have been in this game as long as I have, you see them from toddlerhood into the teen years. And when you have a house with 4 of them, sometimes the house has to grow to accommodate. Over at the Grey home that is exactly what we are doing. Too often kids get stuck with the left over Ikea furniture from newlywed days or the same paint from their nursery years. I can’t wait to fully reveal this home & show how I had to personalize each room to reflect their individual personalities.
Transitioned into Big Kid Rooms
Its still always about the kids. And as long as mothers are the primary design market of Everly & Monet, kids will be entering & transitioning out of cribs. And when they do, there is always a big kid room in their future. Some will share with older brothers & some will have room to spread her wings. Either way, they need a safe & comfortable space to enter toddlerhood and I am always there for them.
Stay Tuned . . . . . . . For full design PROJECT reveals
Hi I’m Dana,
I’m a full service interior designer, with a specialty in designing cohesive, well styled, realistic spaces for busy moms who want to bring beauty into their homes. As a mom of 3, I know how much you give your families everyday. You deserve a home that delivers a sense of calm and sanctuary at the end of the day.
I’d love to give that to you! Lets schedule a quick 20 minute chat to discuss your needs EMAIL ME!
